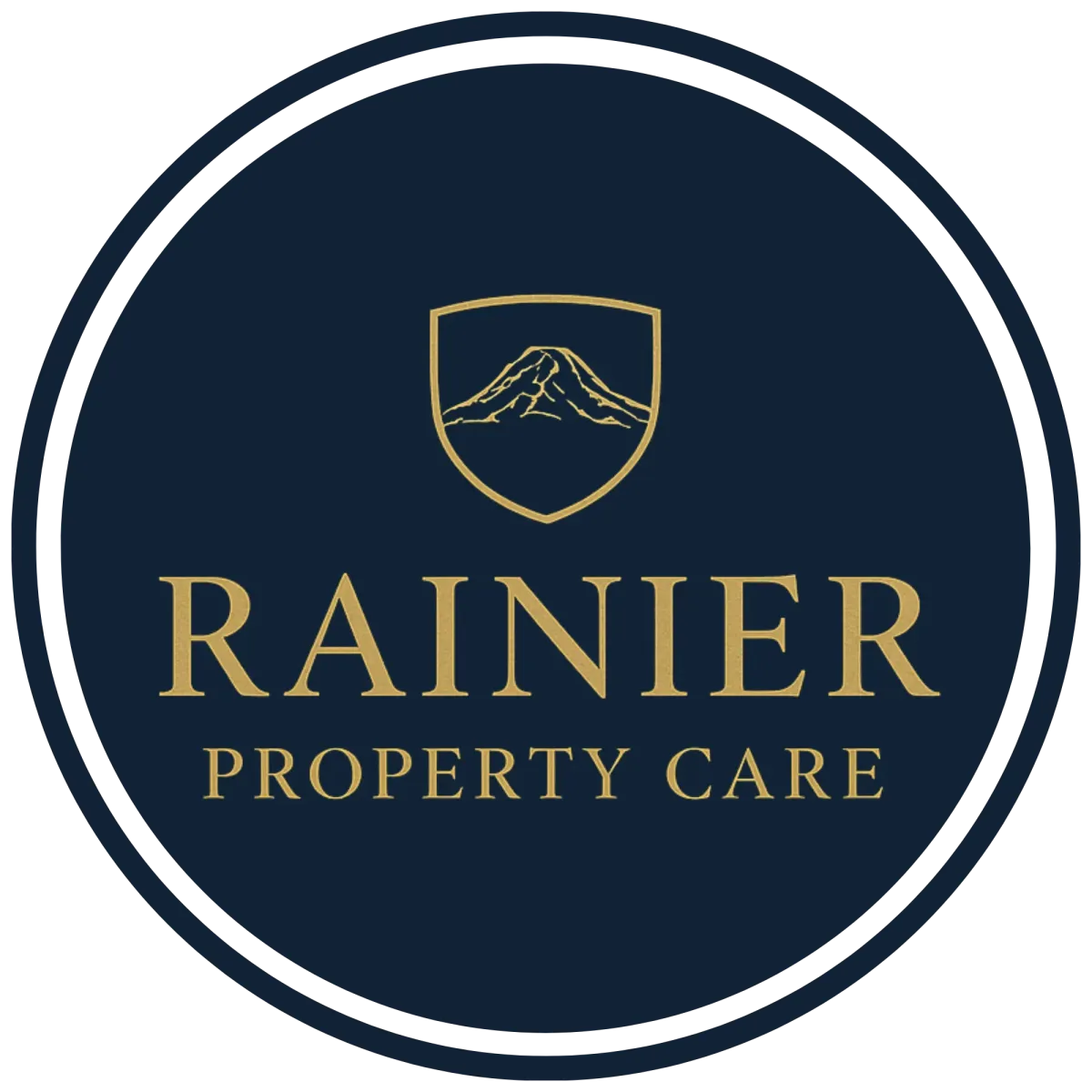
Past Client Projects
Custom Built-In Storage Bench
This project involved designing and constructing a custom corner bench with integrated storage. The build started with a solid wood frame for structural support, followed by the fabrication of individual storage compartments fitted with custom front panels and handles. Each bench section was stained for a warm finish and topped with cushioned seating for added comfort. The result is a highly functional piece that maximizes space while adding a clean, built-in look perfectly suited for the room.
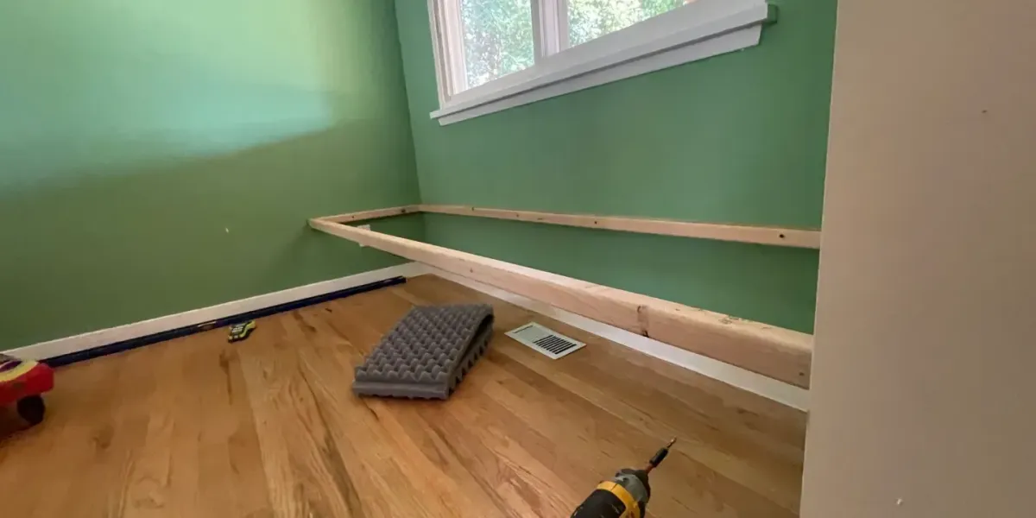
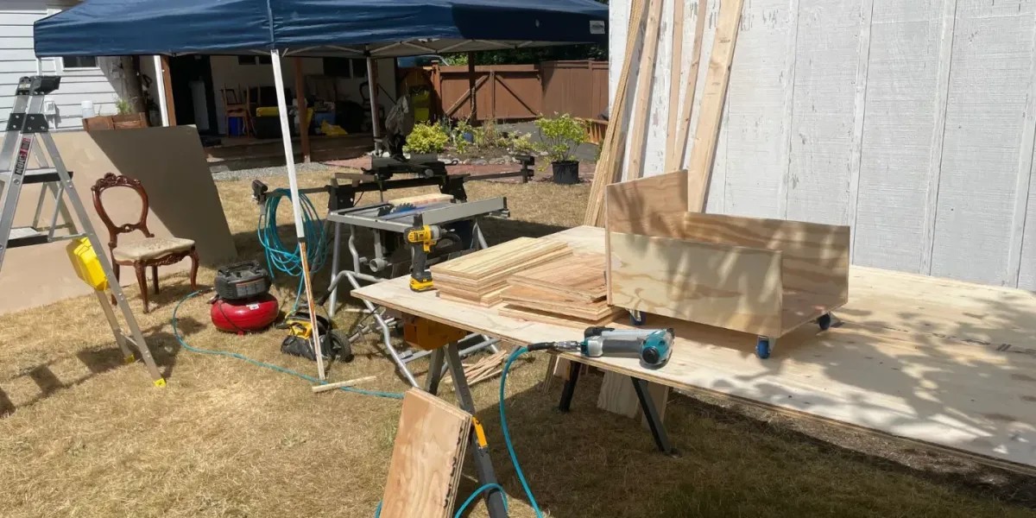
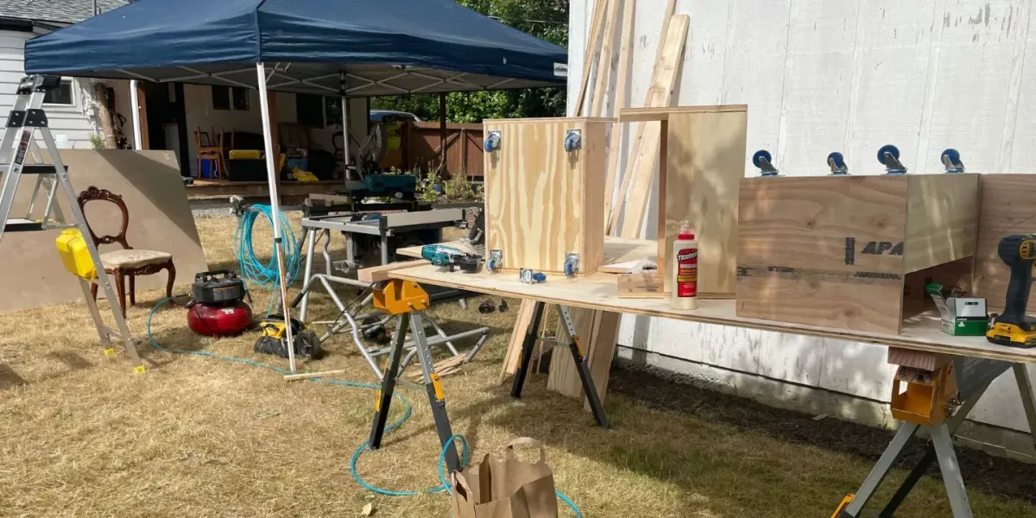
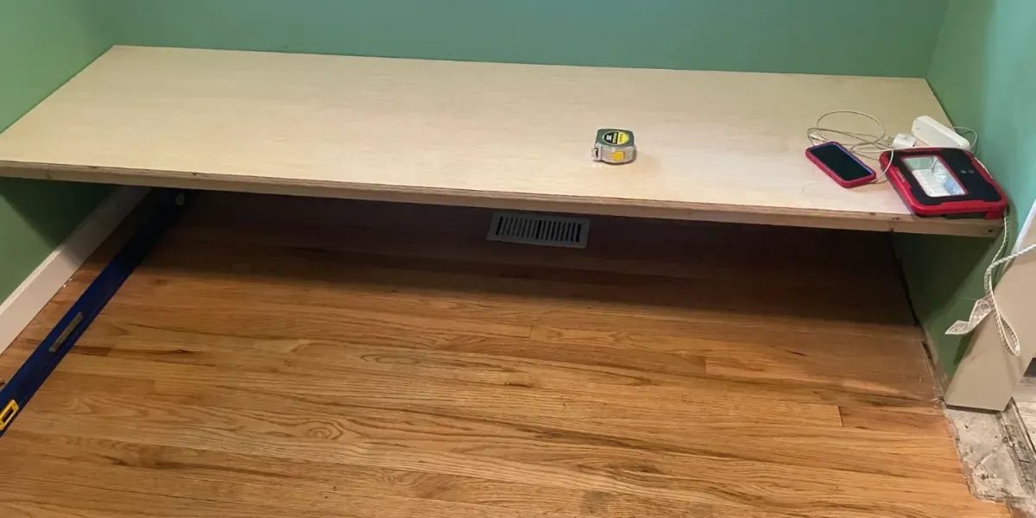
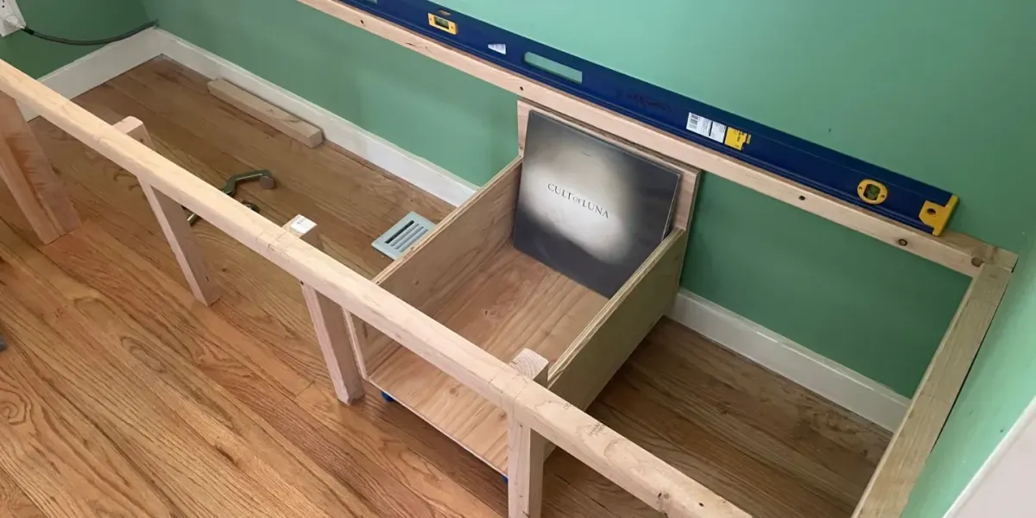
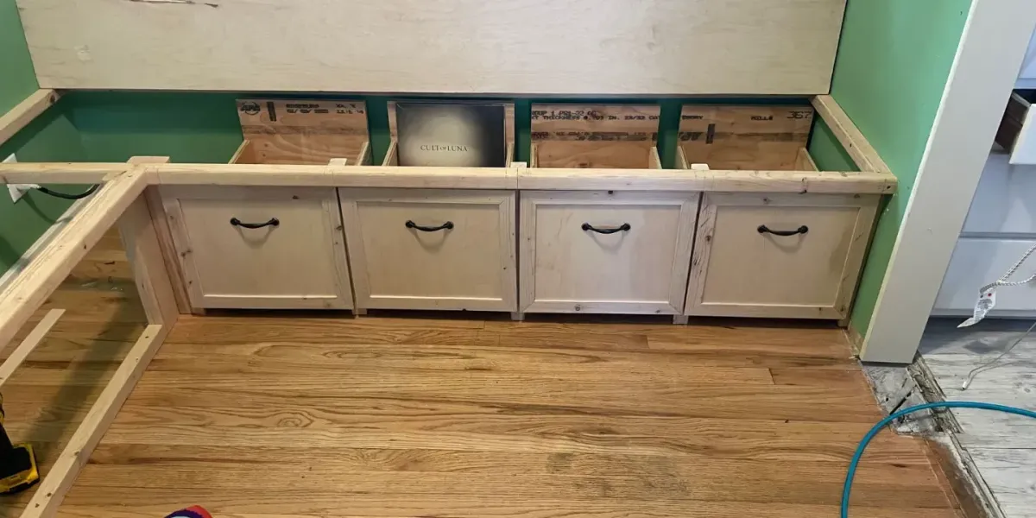
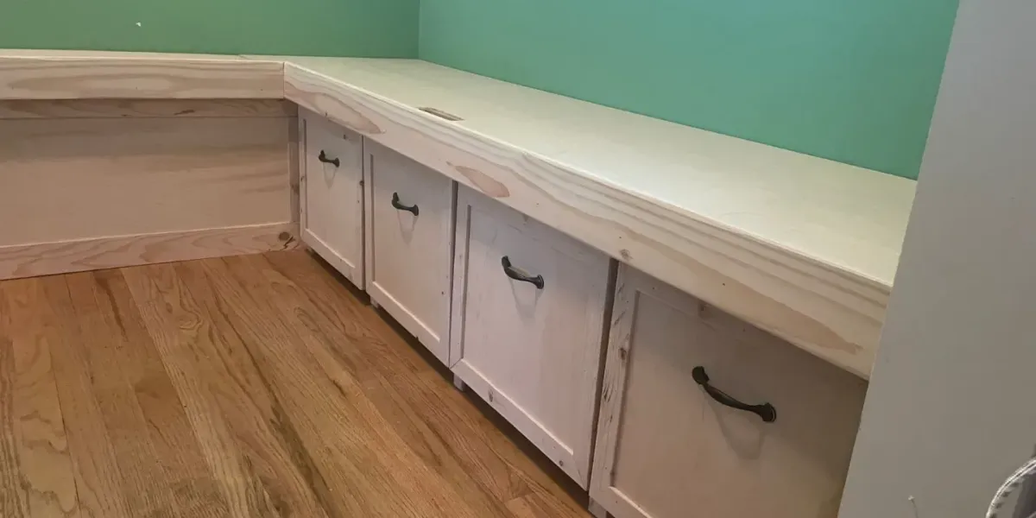

Carpet-to-Hardwood Floor Transition
This project involved installing a seamless transition between two flooring types — carpet and hardwood — to enhance both durability and appearance. The previous edge showed visible wear and fraying, creating an uneven and unfinished look. We replaced it with a custom-fitted wooden threshold that blends perfectly with the hardwood’s tone while providing a smooth transition to the carpeted area. The finished result delivers a clean, professional look that ties the spaces together beautifully and extends the life of both floor surfaces.
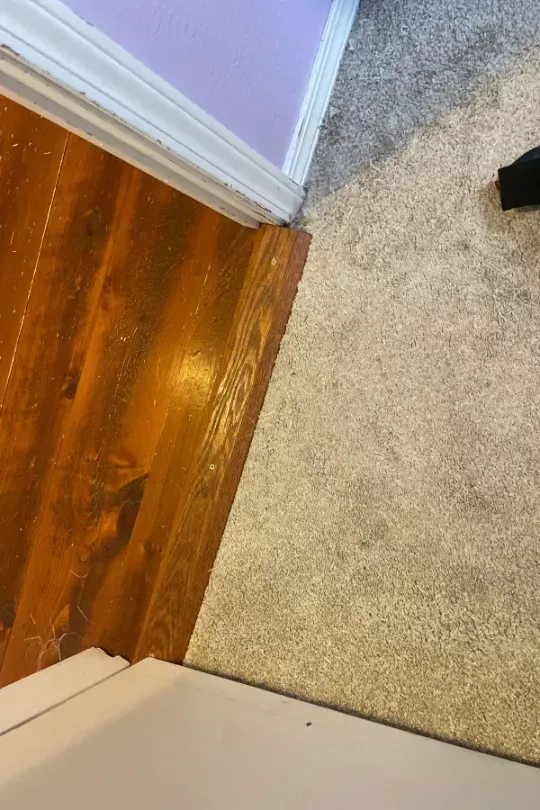
Before
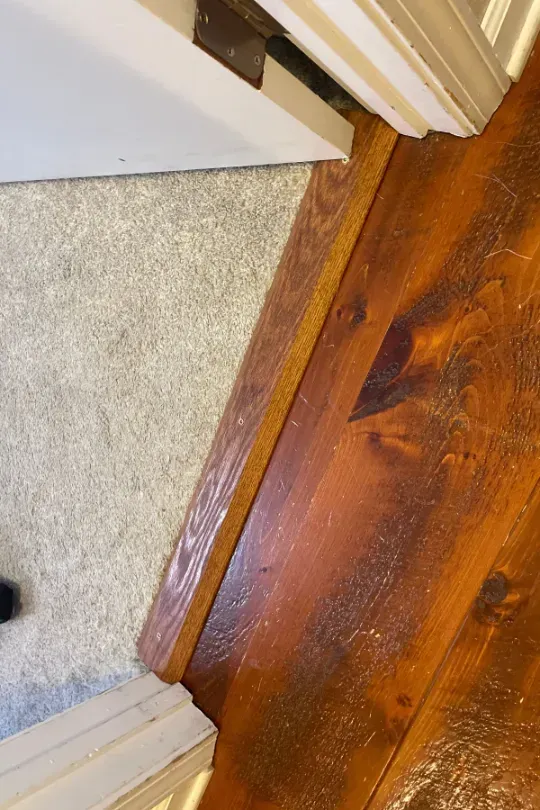
After
Shed Roof Addition
This project involved designing and constructing a custom shed roof extension to provide added protection and functionality for an outdoor storage area. The process began with framing and structural support installation, ensuring proper pitch and stability. Rafters were measured and secured, followed by the addition of a durable metal roof panel system to match the existing home exterior. The finished result is a sturdy and weather-resistant structure that enhances storage space while blending seamlessly with the home’s design.
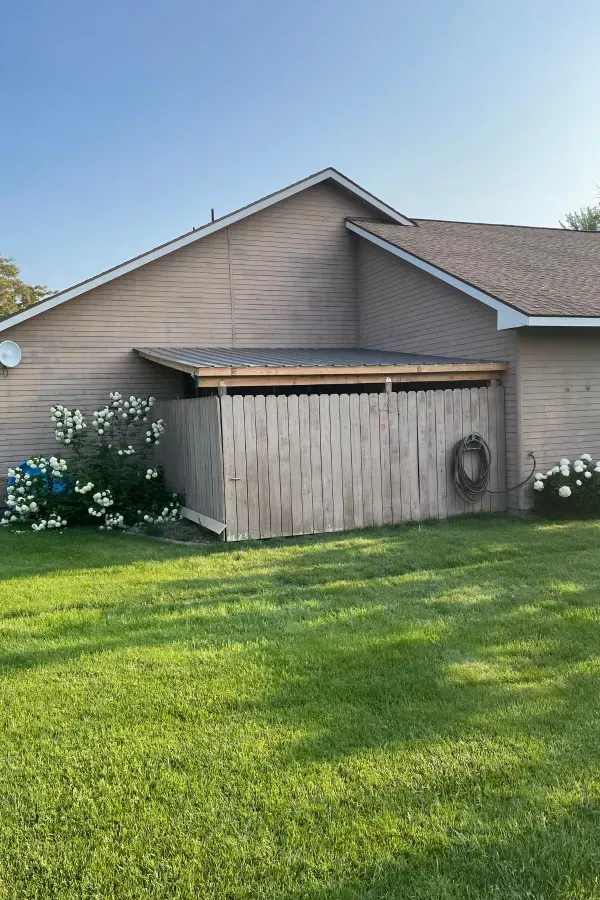
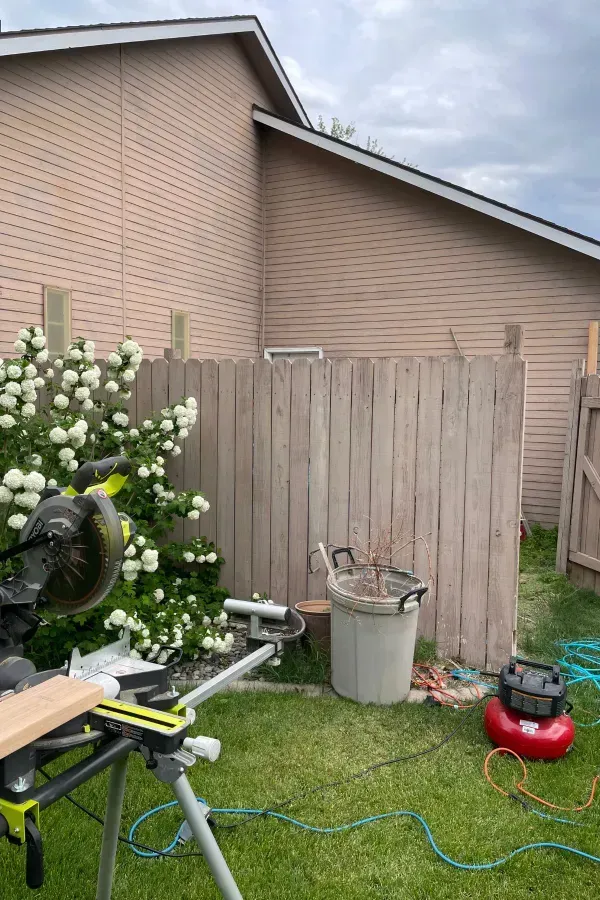
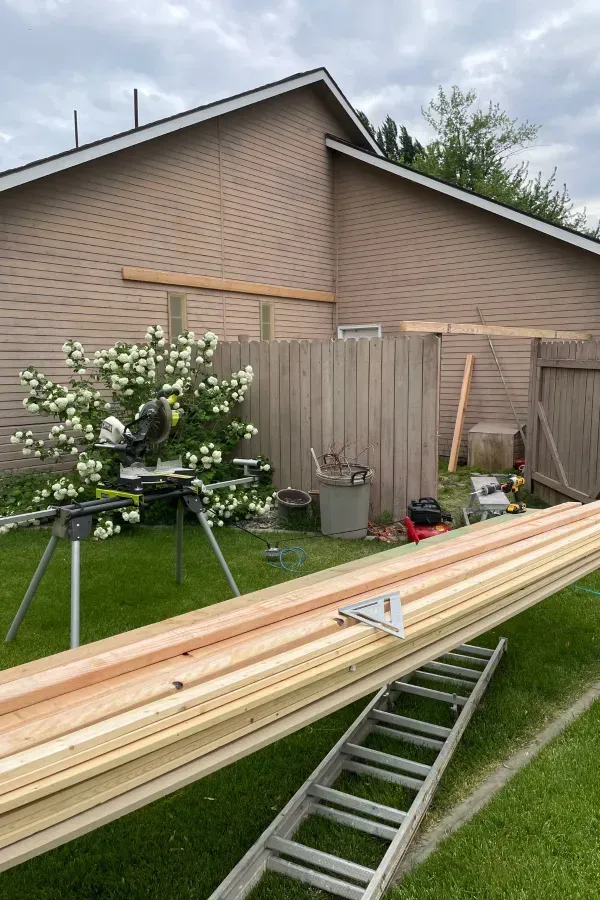
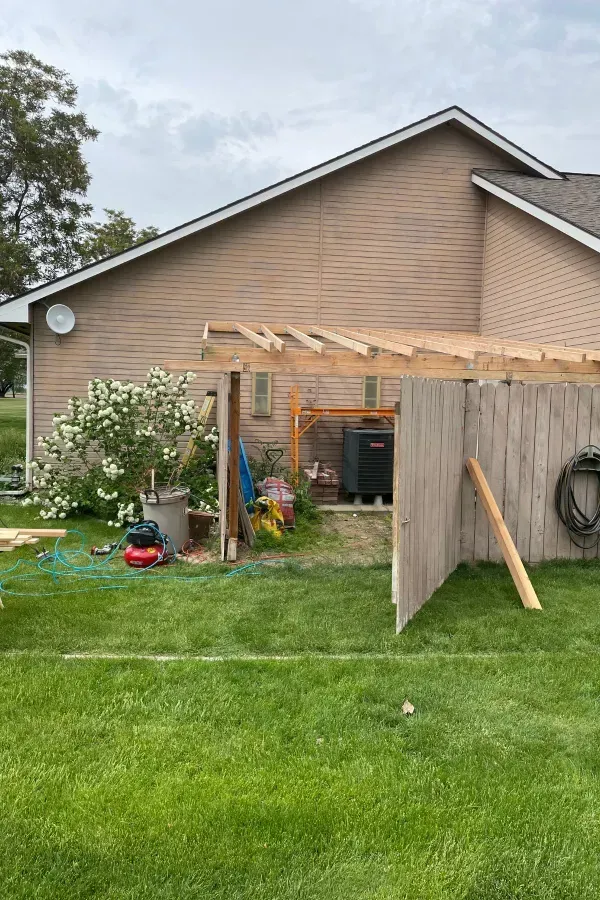
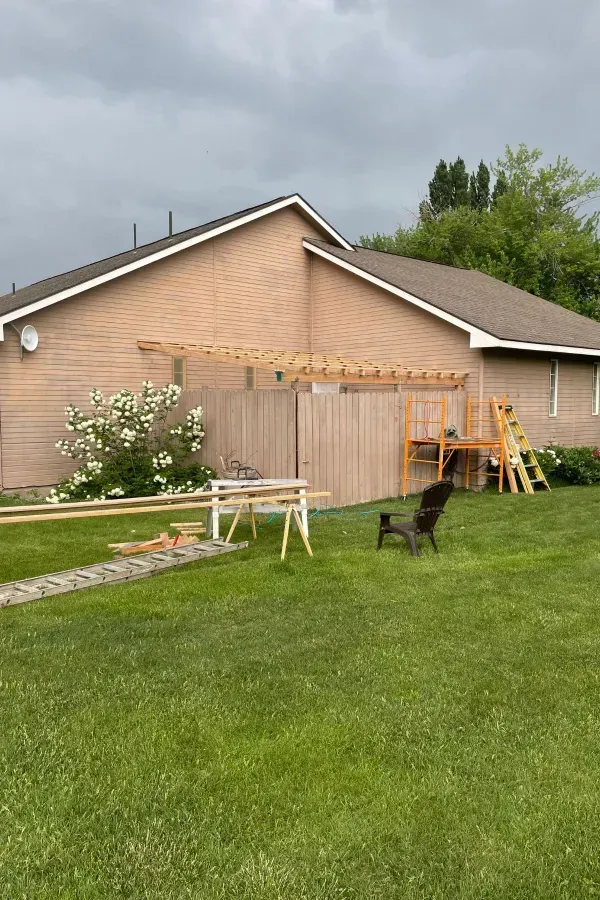

Custom Built-In Storage Bench
This project involved designing and constructing a custom corner bench with integrated storage. The build started with a solid wood frame for structural support, followed by the fabrication of individual storage compartments fitted with custom front panels and handles. Each bench section was stained for a warm finish and topped with cushioned seating for added comfort. The result is a highly functional piece that maximizes space while adding a clean, built-in look perfectly suited for the room.








All Rights Reserved © Rainier Property Care
© 2026 All Rights Reserved Youngblood Property Services LLC DBA Rainier Property Care -Toppenish, WA 98948-(509) 969-8758- Privacy Policy - Terms and Conditions
Website Design Built By The Handyman System
Before and After Photos

Project Name
project synopsis


Project Name
project synopsis


Project Name
project synopsis


Project Name
project synopsis
